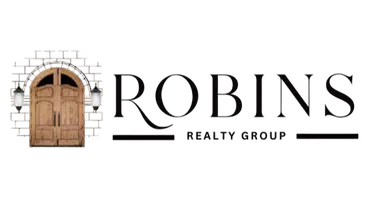$457,000
$425,000
7.5%For more information regarding the value of a property, please contact us for a free consultation.
3 Beds
2 Baths
1,442 SqFt
SOLD DATE : 05/16/2025
Key Details
Sold Price $457,000
Property Type Single Family Home
Sub Type Single Family Residence
Listing Status Sold
Purchase Type For Sale
Square Footage 1,442 sqft
Price per Sqft $316
Subdivision Midway Woods
MLS Listing ID 10510261
Sold Date 05/16/25
Style Bungalow/Cottage
Bedrooms 3
Full Baths 2
HOA Y/N No
Year Built 1947
Annual Tax Amount $4,567
Tax Year 2024
Lot Size 0.340 Acres
Acres 0.34
Lot Dimensions 14810.4
Property Sub-Type Single Family Residence
Source Georgia MLS 2
Property Description
Welcome to Midway Woods! Sweet home on a spacious level lot. Updated kitchen and baths. Main bedroom with its own bath, nice sized second bedroom and office or smaller 3rd bedroom off the living room. Eat in kitchen with stainless steel appliances, Laundry room. Kitchen opens up to a new deck, Detached one car garage. Fenced-in Yard, Newer systems and Roof. Fantastic Neighbors! Minutes from Downtown Decatur, Legacy Park, Museum School, Decatur School of the Arts, The Waldorf School, Oakhurst, CDC, 285 and Emory .
Location
State GA
County Dekalb
Rooms
Basement Crawl Space
Interior
Interior Features High Ceilings, Master On Main Level
Heating Central, Natural Gas
Cooling Central Air
Flooring Hardwood
Fireplaces Number 1
Fireplaces Type Living Room
Fireplace Yes
Appliance Dishwasher, Disposal, Dryer, Electric Water Heater, Microwave, Refrigerator, Washer
Laundry Mud Room
Exterior
Exterior Feature Garden, Other
Parking Features Detached, Garage
Fence Back Yard, Fenced
Community Features Park, Street Lights, Near Public Transport, Walk To Schools, Near Shopping
Utilities Available Cable Available, Electricity Available, High Speed Internet, Natural Gas Available, Phone Available, Sewer Available, Water Available
View Y/N No
Roof Type Composition
Garage Yes
Private Pool No
Building
Lot Description Level
Faces GPS
Sewer Public Sewer
Water Public
Structure Type Other
New Construction No
Schools
Elementary Schools Avondale
Middle Schools Druid Hills
High Schools Druid Hills
Others
HOA Fee Include None
Tax ID 15 216 11 021
Security Features Smoke Detector(s)
Acceptable Financing Cash, Conventional, FHA
Listing Terms Cash, Conventional, FHA
Special Listing Condition Resale
Read Less Info
Want to know what your home might be worth? Contact us for a FREE valuation!

Our team is ready to help you sell your home for the highest possible price ASAP

© 2025 Georgia Multiple Listing Service. All Rights Reserved.
"My job is to find and attract mastery-based agents to the office, protect the culture, and make sure everyone is happy! "






