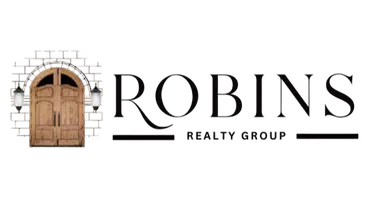$820,000
$817,000
0.4%For more information regarding the value of a property, please contact us for a free consultation.
6 Beds
4.5 Baths
3,447 SqFt
SOLD DATE : 05/16/2025
Key Details
Sold Price $820,000
Property Type Single Family Home
Sub Type Single Family Residence
Listing Status Sold
Purchase Type For Sale
Square Footage 3,447 sqft
Price per Sqft $237
Subdivision Towne Lake Hills East
MLS Listing ID 10499812
Sold Date 05/16/25
Style Traditional
Bedrooms 6
Full Baths 4
Half Baths 1
HOA Fees $852
HOA Y/N Yes
Year Built 1996
Annual Tax Amount $3,159
Tax Year 2024
Lot Size 0.290 Acres
Acres 0.29
Lot Dimensions 12632.4
Property Sub-Type Single Family Residence
Source Georgia MLS 2
Property Description
This home is MOVE IN READY! Gorgeous, well-maintained immaculate executive home available immediately in the highly sought-after Towne Lake Hills East Community. This house offers luxury living, with the back side on the golf course and the front facing Corps of Engineers property. Enter into a two-story foyer leading to a formal dining room and a flex study/office room. Family room is two stories with floor to ceiling stone see-through fireplace and a catwalk to second floor. Kitchen offers newly painted cabinets and stainless appliances, granite countertops, tile backsplash, modern light fixtures with an island, and opens up to a newly replaced deck perfect for family gatherings and entertainment. On the main level is a bedroom and an oversized full bath. The see-through fireplace in the family room adjoins the sunroom which is all glass, overlooking the trees and golf course, and offers deck access. Master suite is grand in size and is a peaceful retreat. Oversized master bath is completely renovated with quartz countertops, ceramic tile, two vanities, free standing spa tub, a separate shower and extensive storage space. Master suite has two large walk-in closets, both with shelving systems and one with laundry chute. Two secondary bedrooms share a Jack-and-Jill bath with beautiful new subway tile. Finished basement offers plenty of space to live and entertain including a flex exercise/bedroom, a second sunroom opening to a patio, large full bath, steam room, wet bar, billiard room, media room, family room, office/scrapbook/game room, with lots of storage options. Landscape lighting offers a serene vibe for evening entertainment. This residence is also protected by a whole house surge protector. Two brand new HVAC units were just installed. The amenities of living in Town Lake Hills are bountiful, including two community pools, swim team, a fitness center, tennis and basketball courts, pickleball courts and a golf club that can be joined separately, and the Tavern Restaurant. There is no shortage of community events and activity. ItCOs located near highly ranked schools, downtown Woodstock, Lake Allatoona, ball parks, hiking trails and quick easy access to I-75 and I-575.
Location
State GA
County Cherokee
Rooms
Basement Daylight, Exterior Entry, Finished, Full, Interior Entry
Interior
Interior Features High Ceilings, Rear Stairs, Sauna, Split Bedroom Plan, Walk-In Closet(s)
Heating Baseboard, Central, Hot Water, Natural Gas
Cooling Ceiling Fan(s), Central Air
Flooring Carpet, Hardwood, Tile
Fireplaces Number 1
Fireplaces Type Gas Log, Gas Starter, Masonry
Fireplace Yes
Appliance Dishwasher, Disposal, Double Oven, Microwave, Other
Laundry Other
Exterior
Parking Features Attached, Garage, Garage Door Opener, Kitchen Level
Community Features Clubhouse, Fitness Center, Golf, Playground, Pool, Street Lights, Tennis Court(s)
Utilities Available Cable Available, Electricity Available, High Speed Internet, Natural Gas Available, Phone Available, Sewer Available, Underground Utilities, Water Available
Waterfront Description No Dock Or Boathouse
View Y/N No
Roof Type Composition
Garage Yes
Private Pool No
Building
Lot Description Private, Sloped
Faces Take I-575 N to exit 8 for Towne Lake Parkway. Turn left onto Towne Lake Pkwy. In approx. 1.5 miles take a slight right to stay on Towne Lake Pkwy. Turn right onto Towne Lake Hills East. Left onto Goldpoint Trace, house will be on the right.
Foundation Slab
Sewer Public Sewer
Water Public
Structure Type Stucco
New Construction No
Schools
Elementary Schools Bascomb
Middle Schools Booth
High Schools Etowah
Others
HOA Fee Include Insurance,Maintenance Grounds,Swimming,Tennis
Tax ID 15N11E 292
Security Features Smoke Detector(s)
Special Listing Condition Resale
Read Less Info
Want to know what your home might be worth? Contact us for a FREE valuation!

Our team is ready to help you sell your home for the highest possible price ASAP

© 2025 Georgia Multiple Listing Service. All Rights Reserved.
"My job is to find and attract mastery-based agents to the office, protect the culture, and make sure everyone is happy! "






