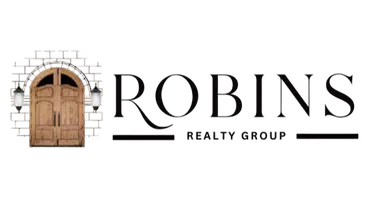$399,100
$399,100
For more information regarding the value of a property, please contact us for a free consultation.
4 Beds
2 Baths
2,007 SqFt
SOLD DATE : 05/15/2025
Key Details
Sold Price $399,100
Property Type Single Family Home
Sub Type Single Family Residence
Listing Status Sold
Purchase Type For Sale
Square Footage 2,007 sqft
Price per Sqft $198
Subdivision Harbor Club
MLS Listing ID 10484287
Sold Date 05/15/25
Style Bungalow/Cottage,Craftsman,Ranch
Bedrooms 4
Full Baths 2
HOA Fees $3,500
HOA Y/N Yes
Year Built 2025
Annual Tax Amount $200
Tax Year 2024
Lot Size 9,147 Sqft
Acres 0.21
Lot Dimensions 9147.6
Property Sub-Type Single Family Residence
Source Georgia MLS 2
Property Description
Enclave at Heron Ridge - Phase II now selling! Whether you are looking for a second home at the lake inside a gated golf/lake community or looking for that next chapter home, My Home Communities has designed the right sized home for you at affordable pricing. The Saxton I plan features four bedrooms two baths on the main floor. Spacious back yard. Quality finishes including quartz countertops, LVP floors including the primary suite and charming rear covered porch. Landscape maintenance included in fees. Come see for yourself how great it is to have Harbor Club and all its amenities at your back door...golf, boating, pool, tennis, pickleball, fitness center, 15k sf clubhouse with restaurant,The Boathouse Marina with dry stack storage and seasonal dining. Call about special financing incentives with builder's lender.
Location
State GA
County Greene
Rooms
Basement None
Interior
Interior Features Double Vanity, Master On Main Level, Separate Shower, Soaking Tub, Walk-In Closet(s)
Heating Electric, Forced Air, Heat Pump
Cooling Ceiling Fan(s), Central Air, Electric, Heat Pump, Zoned
Flooring Carpet, Laminate, Tile, Vinyl
Fireplace No
Appliance Dishwasher, Disposal, Electric Water Heater, Microwave, Oven/Range (Combo), Stainless Steel Appliance(s)
Laundry Mud Room
Exterior
Parking Features Attached, Garage Door Opener, Kitchen Level
Garage Spaces 2.0
Community Features Boat/Camper/Van Prkg, Clubhouse, Fitness Center, Gated, Golf, Lake, Marina, None, Park, Playground, Pool, Shared Dock, Street Lights, Tennis Court(s)
Utilities Available Cable Available, High Speed Internet, Sewer Connected, Underground Utilities
View Y/N No
Roof Type Composition
Total Parking Spaces 2
Garage Yes
Private Pool No
Building
Lot Description Level
Faces I-20 E to exit 130. Community entrance 4 miles on the left.
Foundation Slab
Sewer Private Sewer
Water Shared Well
Structure Type Brick,Concrete
New Construction Yes
Schools
Elementary Schools Greene County Primary
Middle Schools Anita White Carson
High Schools Greene County
Others
HOA Fee Include Maintenance Grounds,Management Fee,Private Roads,Reserve Fund,Security
Tax ID 075GA0047
Security Features Carbon Monoxide Detector(s),Gated Community,Smoke Detector(s)
Acceptable Financing Cash, Conventional, VA Loan
Listing Terms Cash, Conventional, VA Loan
Special Listing Condition New Construction
Read Less Info
Want to know what your home might be worth? Contact us for a FREE valuation!

Our team is ready to help you sell your home for the highest possible price ASAP

© 2025 Georgia Multiple Listing Service. All Rights Reserved.
"My job is to find and attract mastery-based agents to the office, protect the culture, and make sure everyone is happy! "






