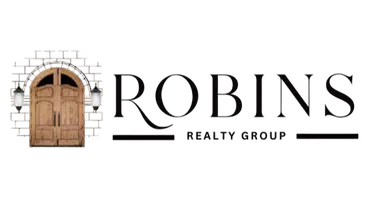$439,000
$439,000
For more information regarding the value of a property, please contact us for a free consultation.
4 Beds
4 Baths
2,785 SqFt
SOLD DATE : 05/06/2025
Key Details
Sold Price $439,000
Property Type Single Family Home
Sub Type Single Family Residence
Listing Status Sold
Purchase Type For Sale
Square Footage 2,785 sqft
Price per Sqft $157
Subdivision Kensington
MLS Listing ID 178836
Sold Date 05/06/25
Style Traditional
Bedrooms 4
Full Baths 3
Half Baths 1
HOA Y/N No
Abv Grd Liv Area 2,785
Year Built 2011
Lot Size 0.290 Acres
Acres 0.29
Property Sub-Type Single Family Residence
Source Middle Georgia MLS
Property Description
Welcome to this gorgeous, move-in-ready home located in the highly sought-after Houston County School District! Nestled in a beautiful neighborhood just minutes from shopping and dining, this home offers both modern convenience with it's smart home features and timeless charm.
Step inside to an inviting open floor plan featuring a formal dining room, a kitchen nook, and a chef's dream kitchen with stainless steel appliances, granite countertops, and a pantry. The spacious master suite is a true retreat with double walk-in closets and a luxurious master bath boasting a soaking tub, walk-in shower, and double vanity.
A Jack-and-Jill setup connects two of the additional bedrooms, while an upstairs suite offers a large bedroom and private bath—perfect for guests or multi-generational living. Need extra space? Enjoy the bonus room with a cozy fireplace, ideal for an office, sitting area, or a playroom.
Relax in the large screened-in back porch, overlooking the privacy-fenced backyard, perfect for entertaining or unwinding.
Don't miss your chance to own this exceptional home—schedule your showing today!
Location
State GA
County Houston
Interior
Interior Features Pantry Walk-In, Smart Home, Pantry, His and Hers Closets, Gas Logs, Fireplace, Double Vanity
Heating Central, Electric
Cooling Electric, Ceiling Fan(s)
Flooring Carpet, Ceramic Tile
Fireplaces Type Gas Log, Living Room, Other Room
Fireplace Yes
Appliance Dishwasher, Electric Cooktop, Electric Oven, Electric Range, Microwave, Refrigerator
Laundry Main Level, Laundry Room
Exterior
Exterior Feature Fence, Private Yard
Parking Features Garage, Attached
Carport Spaces 3
Roof Type Composition,Shingle
Porch Back, Covered, Patio, Screened
Garage Yes
Building
Foundation Slab
Sewer City
Water Public
Architectural Style Traditional
Structure Type Fence,Private Yard
New Construction No
Others
Tax ID 0W1380 189000
Acceptable Financing Cash, Conventional, FHA
Listing Terms Cash, Conventional, FHA
Read Less Info
Want to know what your home might be worth? Contact us for a FREE valuation!

Our team is ready to help you sell your home for the highest possible price ASAP
"My job is to find and attract mastery-based agents to the office, protect the culture, and make sure everyone is happy! "






