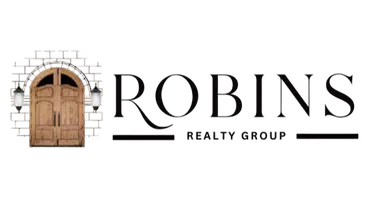$452,000
$459,900
1.7%For more information regarding the value of a property, please contact us for a free consultation.
4 Beds
3.5 Baths
4,080 SqFt
SOLD DATE : 04/30/2025
Key Details
Sold Price $452,000
Property Type Single Family Home
Sub Type Single Family Residence
Listing Status Sold
Purchase Type For Sale
Square Footage 4,080 sqft
Price per Sqft $110
Subdivision Lakehaven
MLS Listing ID 10475628
Sold Date 04/30/25
Style Brick 4 Side,Ranch
Bedrooms 4
Full Baths 3
Half Baths 1
HOA Fees $425
HOA Y/N Yes
Year Built 1991
Annual Tax Amount $5,697
Tax Year 2024
Lot Size 1.200 Acres
Acres 1.2
Lot Dimensions 1.2
Property Sub-Type Single Family Residence
Source Georgia MLS 2
Property Description
Located in a sought-after school district, this beautiful, sprawling 4 bedroom, three and a half bath ranch home on a full basement is a must-see! Every detail has been thoughtfully designed to offer both style and functionality. The main level features three spacious bedrooms, two and a half baths, along with a convenient laundry room equipped with built-in shelving and a utility sink. The stunning chef's kitchen is a true showstopper, boasting an oversized island, stainless steel appliances, an industrial range hood, and ample storage space-perfect for culinary enthusiasts. The partially finished basement is ideal for an in-law suite, complete with a private bedroom, full bath, full kitchen, and an additional laundry room. Plus, there's plenty of unfinished storage space, perfect for seasonal decor or potential workshop and more. The boat door adds even more functionality for extra storage or hobbies. There is even a nice fenced in back yard! With its modern updates, spacious layout, and prime location, this home is a rare find! Schedule your showing today!
Location
State GA
County Henry
Rooms
Basement Bath Finished, Boat Door, Daylight, Exterior Entry, Full, Interior Entry
Interior
Interior Features Double Vanity, In-Law Floorplan, Master On Main Level, Rear Stairs, Separate Shower, Soaking Tub, Split Bedroom Plan, Tile Bath, Tray Ceiling(s), Vaulted Ceiling(s), Walk-In Closet(s)
Heating Natural Gas, Central
Cooling Electric, Ceiling Fan(s), Central Air, Attic Fan
Flooring Hardwood, Laminate, Tile
Fireplaces Number 1
Fireplaces Type Family Room, Gas Starter, Gas Log
Fireplace Yes
Appliance Cooktop, Dishwasher, Double Oven, Gas Water Heater, Oven, Stainless Steel Appliance(s)
Laundry In Basement, Mud Room, Other
Exterior
Parking Features Attached, Basement, Garage, Garage Door Opener, Kitchen Level, RV/Boat Parking, Side/Rear Entrance
Garage Spaces 3.0
Fence Back Yard, Fenced, Other
Community Features Clubhouse, Playground, Pool, Street Lights, Tennis Court(s)
Utilities Available Cable Available, Electricity Available, High Speed Internet, Phone Available, Water Available
View Y/N No
Roof Type Composition
Total Parking Spaces 3
Garage Yes
Private Pool No
Building
Lot Description Cul-De-Sac, Private, Sloped
Faces From the McDonough Square, take SR-155 to Campground Rd. Take a left onto Campground Rd. Take the second left onto E Lakehaven Pkwy. Take the first right onto Post Oak Ridge. Take the first left onto Whispering Pines Ln. Take the first right onto Wood Valley Dr. House is on the left.
Foundation Block
Sewer Septic Tank
Water Public
Structure Type Brick
New Construction No
Schools
Elementary Schools East Lake
Middle Schools Union Grove
High Schools Union Grove
Others
HOA Fee Include Maintenance Grounds,Swimming,Tennis
Tax ID 089C01024000
Security Features Smoke Detector(s)
Acceptable Financing Cash, Conventional, FHA, VA Loan
Listing Terms Cash, Conventional, FHA, VA Loan
Special Listing Condition Updated/Remodeled, Resale
Read Less Info
Want to know what your home might be worth? Contact us for a FREE valuation!

Our team is ready to help you sell your home for the highest possible price ASAP

© 2025 Georgia Multiple Listing Service. All Rights Reserved.
"My job is to find and attract mastery-based agents to the office, protect the culture, and make sure everyone is happy! "






