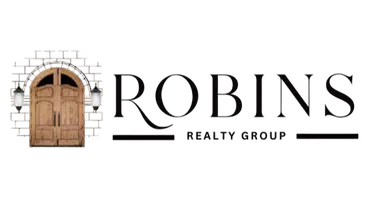$250,000
$250,000
For more information regarding the value of a property, please contact us for a free consultation.
3 Beds
2 Baths
1,846 SqFt
SOLD DATE : 04/29/2025
Key Details
Sold Price $250,000
Property Type Single Family Home
Sub Type Single Family Residence
Listing Status Sold
Purchase Type For Sale
Square Footage 1,846 sqft
Price per Sqft $135
Subdivision Glenwood Forest
MLS Listing ID 175913
Sold Date 04/29/25
Style Garden (1 Level),Traditional
Bedrooms 3
Full Baths 2
HOA Y/N No
Abv Grd Liv Area 1,846
Year Built 1959
Lot Size 0.460 Acres
Acres 0.46
Lot Dimensions 104x215x102x102
Property Sub-Type Single Family Residence
Source Middle Georgia MLS
Property Description
Check out this exceptional single-level ranch home in North Macon! Featuring 3 bedrooms and 2 bathrooms, it also includes a garage. Recent updates include new flooring throughout. Enjoy two spacious living areas, including a large sunroom with a fireplace. The expansive back deck is ideal for bird watching or letting kids and pets play in the grassy, level yard.
A standout feature is the 40x60 workshop, perfect for car enthusiasts, hobbyists, boat storage, or even potential conversion into a guest house. Located in the Springdale/Howard school districts, this home is also conveniently close to ACE, private schools, shopping, and offers a peaceful setting between Rivoli and Wesleyan Drive. For a showing, just give us a call!
Location
State GA
County Bibb
Rooms
Other Rooms Garage(s), Outbuilding, Shed(s), Workshop
Basement Crawl Space
Interior
Interior Features View to Family Room, Solid Surface Counters, Other, Cabinets Stain, Breakfast Room, Workshop Area, Walk-In Closet(s), Security System, Entrance Foyer, Eat-in Kitchen
Heating Central
Cooling Central Air
Flooring Ceramic Tile, Hardwood
Fireplaces Number 1
Fireplace Yes
Window Features Insulated Windows
Appliance Dishwasher, Dryer, Electric Oven, Microwave, Washer
Laundry Laundry Room, In Garage
Exterior
Exterior Feature Deck, Fence, Private Front Entry, Private Rear Entry, Private Yard, Wooded, Other, None
Parking Features Garage Faces Front, Garage, Attached
Garage Spaces 6.0
Pool None
Utilities Available Cable Available, Electricity Available, Natural Gas Available, Phone Available, Sewer Available, Underground Utilities, Water Available
Roof Type Shingle
Porch Deck, Rear Porch
Garage Yes
Building
Foundation Block
Sewer Public, County
Water Public, County
Architectural Style Garden (1 Level), Traditional
Structure Type Deck,Fence,Private Front Entry,Private Rear Entry,Private Yard,Wooded,Other,None
New Construction No
Schools
Elementary Schools Springdale Elementary
Middle Schools Howard Middle
High Schools Howard
Others
Tax ID L044-0025
Special Listing Condition Sold As/Is
Read Less Info
Want to know what your home might be worth? Contact us for a FREE valuation!

Our team is ready to help you sell your home for the highest possible price ASAP
"My job is to find and attract mastery-based agents to the office, protect the culture, and make sure everyone is happy! "






