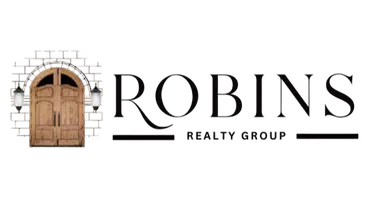$495,000
$495,000
For more information regarding the value of a property, please contact us for a free consultation.
4 Beds
3 Baths
2,618 SqFt
SOLD DATE : 04/21/2025
Key Details
Sold Price $495,000
Property Type Single Family Home
Sub Type Single Family Residence
Listing Status Sold
Purchase Type For Sale
Square Footage 2,618 sqft
Price per Sqft $189
Subdivision The Woodlands
MLS Listing ID 178620
Sold Date 04/21/25
Style Traditional
Bedrooms 4
Full Baths 3
HOA Y/N Yes
Abv Grd Liv Area 2,618
Year Built 2023
Lot Size 0.320 Acres
Acres 0.32
Property Sub-Type Single Family Residence
Source Middle Georgia MLS
Property Description
Better than new construction! Stunning all brick 4BR/3BA home in the Woodlands. Home has over $100,000 in upgrades featuring inviting in ground pool with privacy fence and kitchen cabinet addition. The split open floor plan is ideal for entertaining as well as everyday life. Primary suite has double vanities and large walk-in closet. The relaxing screened porch with TV transitions to the gorgeous pool/hot tub. Live like you are on vacation! Make it yours today!
Location
State GA
County Houston
Community Playground, Park
Interior
Interior Features W/D Connection, View to Family Room, Solid Surface Counters, Pantry Walk-In, Cabinets White, Breakfast Room, Security System, Pantry, High Ceilings 10' ft Lower, Gas Logs, Fireplace, Entrance Foyer, Coffered Ceiling(s), Carpeted Floors, Attic Storage
Heating Central, Electric
Cooling Central Air
Flooring Carpet, Ceramic Tile, Hardwood
Fireplaces Number 1
Fireplaces Type Great Room
Fireplace Yes
Window Features Insulated Windows
Appliance Built-In Microwave, Built-In Electric Oven, Disposal, Electric Range
Laundry Common Area
Exterior
Exterior Feature Fence, Gutters - Full, Private Yard, Sprinkler System
Parking Features Kitchen Level, Garage Door Opener, Garage, Attached
Garage Spaces 2.0
Pool Gunite, Heated, In Ground, Pool Cover, Salt Water
Community Features Playground, Park
Utilities Available Cable Available, Electricity Available, Phone Available, Sewer Available, Underground Utilities, Water Available
Roof Type Composition,Shingle
Porch Covered, Porch, Screened
Garage Yes
Building
Foundation Slab
Sewer Public
Water Public
Architectural Style Traditional
Structure Type Fence,Gutters - Full,Private Yard,Sprinkler System
New Construction No
Schools
Elementary Schools Matt Arthur Elementary
Middle Schools Bonaire
High Schools Veterans
Others
HOA Fee Include Maintenance Grounds
Tax ID 0W1630 775000
Acceptable Financing Cash, Conventional, FHA, VA Loan
Listing Terms Cash, Conventional, FHA, VA Loan
Read Less Info
Want to know what your home might be worth? Contact us for a FREE valuation!

Our team is ready to help you sell your home for the highest possible price ASAP
"My job is to find and attract mastery-based agents to the office, protect the culture, and make sure everyone is happy! "






