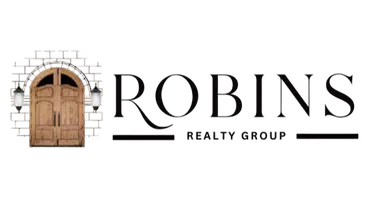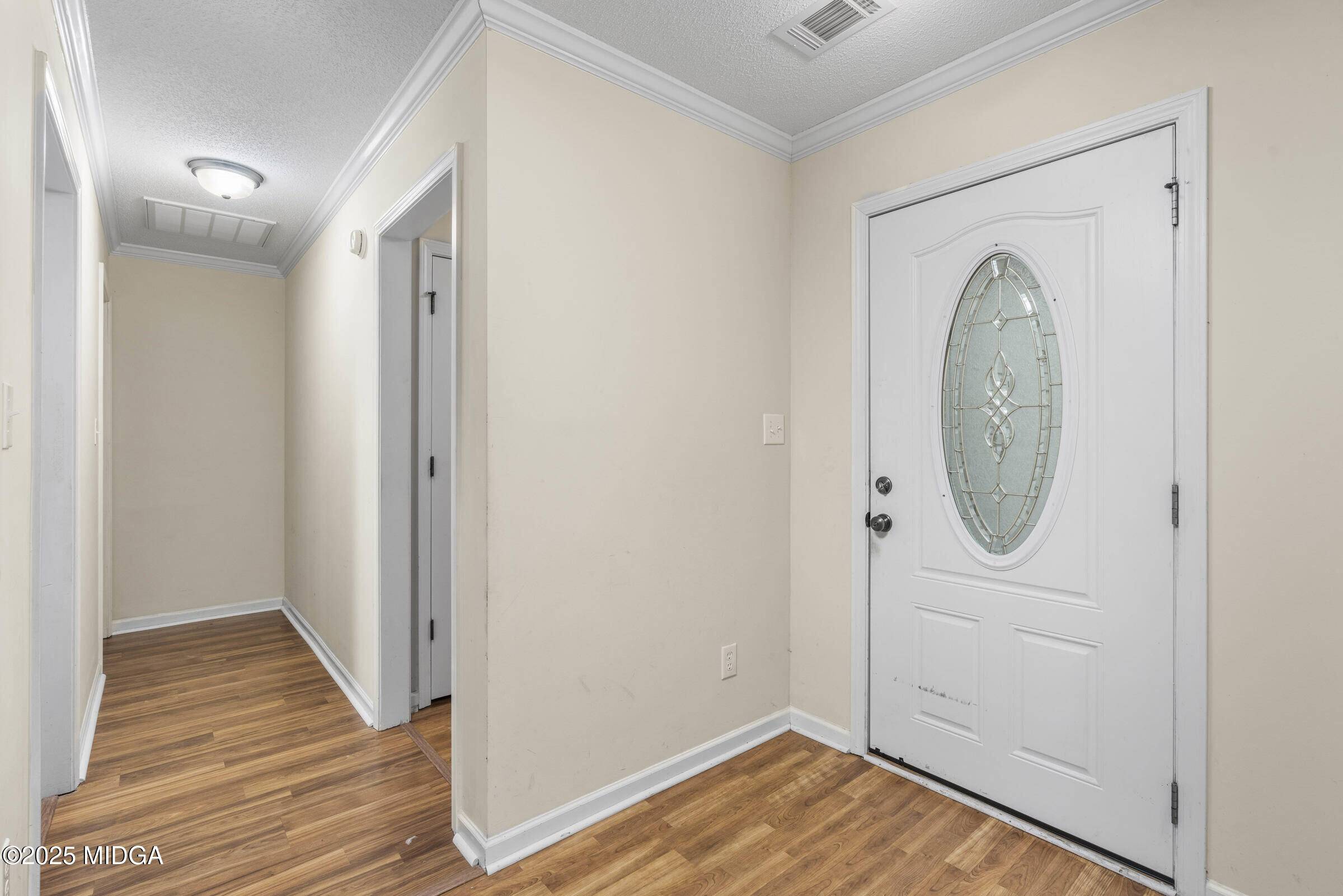$229,000
$229,000
For more information regarding the value of a property, please contact us for a free consultation.
4 Beds
2 Baths
1,633 SqFt
SOLD DATE : 04/17/2025
Key Details
Sold Price $229,000
Property Type Single Family Home
Sub Type Single Family Residence
Listing Status Sold
Purchase Type For Sale
Square Footage 1,633 sqft
Price per Sqft $140
Subdivision Eagle Ridge
MLS Listing ID 178806
Sold Date 04/17/25
Style Traditional
Bedrooms 4
Full Baths 2
HOA Y/N No
Abv Grd Liv Area 1,633
Originating Board Middle Georgia MLS
Year Built 2007
Lot Size 8,712 Sqft
Acres 0.2
Lot Dimensions 8712
Property Sub-Type Single Family Residence
Property Description
This charming 4-bedroom, 2-bath home offers a perfect blend of style and comfort. The exterior features a partial brick front for added curb appeal, complemented by durable vinyl siding on the remaining sides. A spacious two-car garage provides ample parking and storage with extra parking pad for owners and guests.
Inside, the cozy bedrooms are carpeted for warmth and comfort, while the inviting living room boasts elegant tray ceilings and a gas fireplace, creating a perfect space for relaxation. The eat-in kitchen offers a bright and functional dining area, ideal for casual meals.
Step outside to enjoy the partially fenced-in backyard, which includes a paved area for outdoor entertaining and/or a shed and a covered back patio, perfect for enjoying the outdoors in any weather. This home is designed for both comfort and convenience, making it a wonderful place to call home.
Location
State GA
County Houston
Rooms
Basement None
Interior
Interior Features Solid Surface Counters, Breakfast Room, Tray Ceiling(s), Pantry, Garden Tub, Fireplace, Entrance Foyer, Double Vanity, Eat-in Kitchen
Heating Central, Electric
Cooling Electric, Central Air
Flooring Carpet, Other
Fireplaces Number 1
Fireplaces Type Living Room
Fireplace Yes
Appliance Built-In Microwave, Dishwasher, Disposal, Electric Range
Laundry Laundry Closet, Main Level
Exterior
Exterior Feature Fence
Parking Features Garage, Attached
Garage Spaces 2.0
Utilities Available Cable Available, Electricity Available
Roof Type Composition,Shingle
Porch Back, Patio
Garage Yes
Building
Foundation Slab
Sewer Public
Water Public
Architectural Style Traditional
Structure Type Fence
New Construction No
Schools
Elementary Schools Westside - Houston
Middle Schools Northside Middle
High Schools Northside - Houston
Others
Tax ID 0C0310 033000
Acceptable Financing Cash, Conventional, FHA, VA Loan
Listing Terms Cash, Conventional, FHA, VA Loan
Read Less Info
Want to know what your home might be worth? Contact us for a FREE valuation!

Our team is ready to help you sell your home for the highest possible price ASAP
"My job is to find and attract mastery-based agents to the office, protect the culture, and make sure everyone is happy! "






