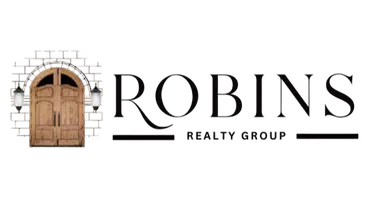$334,900
$334,900
For more information regarding the value of a property, please contact us for a free consultation.
5 Beds
3 Baths
2,365 SqFt
SOLD DATE : 04/17/2025
Key Details
Sold Price $334,900
Property Type Single Family Home
Sub Type Single Family Residence
Listing Status Sold
Purchase Type For Sale
Square Footage 2,365 sqft
Price per Sqft $141
Subdivision Wellston Hills
MLS Listing ID 174818
Sold Date 04/17/25
Style Traditional
Bedrooms 5
Full Baths 2
Half Baths 1
HOA Y/N Yes
Abv Grd Liv Area 2,365
Year Built 2009
Lot Size 8,712 Sqft
Acres 0.2
Lot Dimensions 8712
Property Sub-Type Single Family Residence
Source Middle Georgia MLS
Property Description
72 HOUR KICKOUT CLAUSE - Welcome to your dream home where luxury meets comfort! This stunning 5-bedroom, 2.5 bath all brick home in Wellston Hills is truly a master piece. Upon entering, you're greeted by an open floor plan that sets the tone . The spacious master suite is a sanctuary of its own with a coffered ceiling, tile shower, and a luxurious jetted tub, prefect for unwinding!
Entertaining is a delight in the open-concept living and kitchen area, complete with wired surround sound, a cozy gas fireplace, and a separate formal dining room with judge's panel.
The chef's kitchen is a culinary enthusiast's dream, featuring stainless steel appliances, a pantry, granite countertops, and breakfast area for casual dining. Step outside to the covered porch and discover a private fenced backyard oasis, ideal for gatherings or enjoying peaceful mornings. This home is ideally located, offering easy access to Warner Robins Airforce Base and situated within a highly rated school district. With luxurious finishes throughout, convenient amenities, and a location that blends tranquility with accessibility, this home is truly a rare find. Don't miss your chance to call it yours!
Location
State GA
County Houston
Interior
Interior Features View to Family Room, Solid Surface Counters, Pantry Walk-In, Other, Breakfast Room, Walk-In Closet(s), Tray Ceiling(s), Security System, Pantry, Living Space Available, His and Hers Closets, High Speed Internet, High Ceilings 10' ft Main, Gas Logs, Garden Tub, Fireplace, Double Vanity, Cathedral Ceiling(s), Carpeted Floors, Attic Storage, Eat-in Kitchen
Heating Central
Cooling Central Air
Flooring Carpet, Ceramic Tile, Hardwood
Fireplaces Number 1
Fireplaces Type Gas Log
Fireplace Yes
Appliance Built-In Microwave, Range Hood, Self Cleaning Oven
Laundry Main Level, Laundry Room
Exterior
Exterior Feature Fence, Private Yard, Sprinkler System
Parking Features Garage Door Opener, Garage
Garage Spaces 2.0
Utilities Available Cable Available, Electricity Available, Phone Available, Sewer Available
Roof Type Composition
Porch Front Porch, Covered, Patio, Porch
Garage No
Building
Foundation Slab
Sewer County
Water County
Architectural Style Traditional
Structure Type Fence,Private Yard,Sprinkler System
New Construction No
Schools
Elementary Schools Hilltop
Middle Schools Bonaire
High Schools Veterans High
Others
Tax ID 0W1450 067000
Acceptable Financing ARM, Cash, Conventional, FHA, VA Loan
Listing Terms ARM, Cash, Conventional, FHA, VA Loan
Special Listing Condition None
Read Less Info
Want to know what your home might be worth? Contact us for a FREE valuation!

Our team is ready to help you sell your home for the highest possible price ASAP
"My job is to find and attract mastery-based agents to the office, protect the culture, and make sure everyone is happy! "






