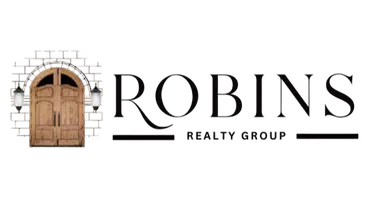$460,000
$475,000
3.2%For more information regarding the value of a property, please contact us for a free consultation.
5 Beds
3 Baths
2,374 SqFt
SOLD DATE : 02/24/2025
Key Details
Sold Price $460,000
Property Type Single Family Home
Sub Type Single Family Residence
Listing Status Sold
Purchase Type For Sale
Square Footage 2,374 sqft
Price per Sqft $193
Subdivision Chestnut Hills
MLS Listing ID 10442934
Sold Date 02/24/25
Style Craftsman,Ranch
Bedrooms 5
Full Baths 3
HOA Fees $750
HOA Y/N Yes
Year Built 2016
Annual Tax Amount $4,633
Tax Year 2024
Lot Size 0.270 Acres
Acres 0.27
Lot Dimensions 11761.2
Property Sub-Type Single Family Residence
Source Georgia MLS 2
Property Description
An elegant Craftsman-style home with five bedrooms and three bathrooms. The home boasts an extensive molding package throughout, coffered ceilings in the dining room and family room. Kitchen, dining room, and family room have hardwood floors. Chef's kitchen with tiled backsplash, granite countertops and upgraded 42" cabinets. Separate breakfast area overlooking the private backyard Oil-rubbed bronze fixtures and lighting throughout. Spacious master suite on the main with trey ceiling and plenty of natural light. Master bath features tiled floors, separate tub & shower, double granite vanities and a walk-in closet. Access to the laundry room from the master bathroom for convenience. Additional 3 bedrooms and 2 full bathrooms on the main level. Oversized 5th bedroom is upstairs above the garage. Private backyard with screened in porch that is great for entertaining. Custom blinds will remain with home. 3-car garage with room for storage. Sought after neighborhood that amenities include pools, clubhouse and a playground.
Location
State GA
County Paulding
Rooms
Basement None
Dining Room Separate Room
Interior
Interior Features Double Vanity, High Ceilings, Master On Main Level, Split Bedroom Plan, Tray Ceiling(s), Vaulted Ceiling(s), Walk-In Closet(s)
Heating Central, Forced Air
Cooling Ceiling Fan(s), Central Air, Electric
Flooring Carpet, Hardwood, Tile
Fireplaces Number 1
Fireplaces Type Factory Built, Family Room
Fireplace Yes
Appliance Dishwasher, Disposal, Electric Water Heater, Microwave
Laundry Mud Room
Exterior
Parking Features Attached, Garage, Garage Door Opener, Kitchen Level
Fence Back Yard, Fenced
Community Features Clubhouse, Park, Playground, Sidewalks, Street Lights
Utilities Available Cable Available, High Speed Internet, Phone Available
Waterfront Description No Dock Or Boathouse
View Y/N No
Roof Type Composition
Garage Yes
Private Pool No
Building
Lot Description None
Faces Address is GPS friendly
Foundation Slab
Sewer Public Sewer
Water Public
Structure Type Concrete
New Construction No
Schools
Elementary Schools Abney
Middle Schools Moses
High Schools East Paulding
Others
HOA Fee Include Swimming
Tax ID 76478
Security Features Smoke Detector(s)
Acceptable Financing Cash, Conventional, FHA, VA Loan
Listing Terms Cash, Conventional, FHA, VA Loan
Special Listing Condition Resale
Read Less Info
Want to know what your home might be worth? Contact us for a FREE valuation!

Our team is ready to help you sell your home for the highest possible price ASAP

© 2025 Georgia Multiple Listing Service. All Rights Reserved.
"My job is to find and attract mastery-based agents to the office, protect the culture, and make sure everyone is happy! "






