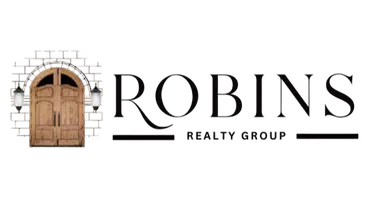$399,900
$399,900
For more information regarding the value of a property, please contact us for a free consultation.
5 Beds
3 Baths
2,993 SqFt
SOLD DATE : 10/31/2024
Key Details
Sold Price $399,900
Property Type Single Family Home
Sub Type Single Family Residence
Listing Status Sold
Purchase Type For Sale
Square Footage 2,993 sqft
Price per Sqft $133
Subdivision Imperial Forest
MLS Listing ID 176448
Sold Date 10/31/24
Style Traditional
Bedrooms 5
Full Baths 3
HOA Y/N No
Abv Grd Liv Area 2,993
Year Built 1987
Lot Size 2.170 Acres
Acres 2.17
Property Sub-Type Single Family Residence
Source Middle Georgia MLS
Property Description
ALL-BRICK SOUTHERN LIVING BEAUTY WITH A INGROUND-POOL, 5 Bedrooms, 3 Bathrooms, Approx. 2993 SQFT, Located on 2.17 Acres, The Kitchen Offers Butcher Block Countertops, Island, Breakfast Area, Lots of Pantry Space, Formal Dining Room, Spacious Living Room with A Wood Burning Fireplace, Lots of Crown Molding Throughout, Four Bedrooms Upstairs, Bedroom/Office Downstairs, All Bedrooms Have Large Rooms, Oversized Laundry Room, Nice Sunroom Overlooking the Pool, Inground Salt Water Pool, Fenced yard, Wired Workshop With Another Shed and A Large RV Shelter With the RV Hookup, Gutters. The Home Setting Will Make You Feel A Little Bit of Country but Minutes from Town
Location
State GA
County Houston
Rooms
Other Rooms Outbuilding, RV/Boat Storage, Workshop
Basement Crawl Space
Interior
Interior Features Workshop Area, Whirlpool Tub, Fireplace, Attic Storage
Heating Electric, Heat Pump
Cooling Electric, Central Air
Flooring Hardwood, Vinyl
Fireplaces Number 1
Fireplaces Type Living Room
Fireplace Yes
Appliance Dishwasher, Electric Range, Microwave, Refrigerator
Laundry Main Level, Laundry Room
Exterior
Exterior Feature Fence, Gutters - Full, None
Parking Features Garage Door Opener, Garage, Attached
Pool In Ground, Salt Water
Utilities Available Cable Available, Electricity Available, Phone Available, Underground Utilities, Water Available
Waterfront Description None
Roof Type Shingle
Porch Covered, Patio
Garage Yes
Building
Foundation Other
Sewer Septic Tank
Water Public
Architectural Style Traditional
Structure Type Fence,Gutters - Full,None
New Construction No
Schools
Elementary Schools Quail Run Elementary
Middle Schools Thomson Middle
High Schools Northside - Houston
Others
Tax ID 00049B 123000
Acceptable Financing Cash, Conventional, FHA, VA Loan
Horse Property None
Listing Terms Cash, Conventional, FHA, VA Loan
Read Less Info
Want to know what your home might be worth? Contact us for a FREE valuation!

Our team is ready to help you sell your home for the highest possible price ASAP
"My job is to find and attract mastery-based agents to the office, protect the culture, and make sure everyone is happy! "






