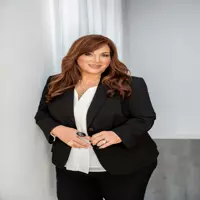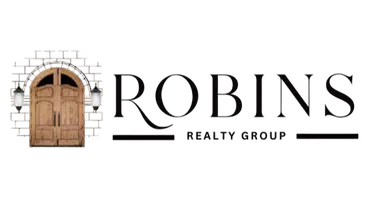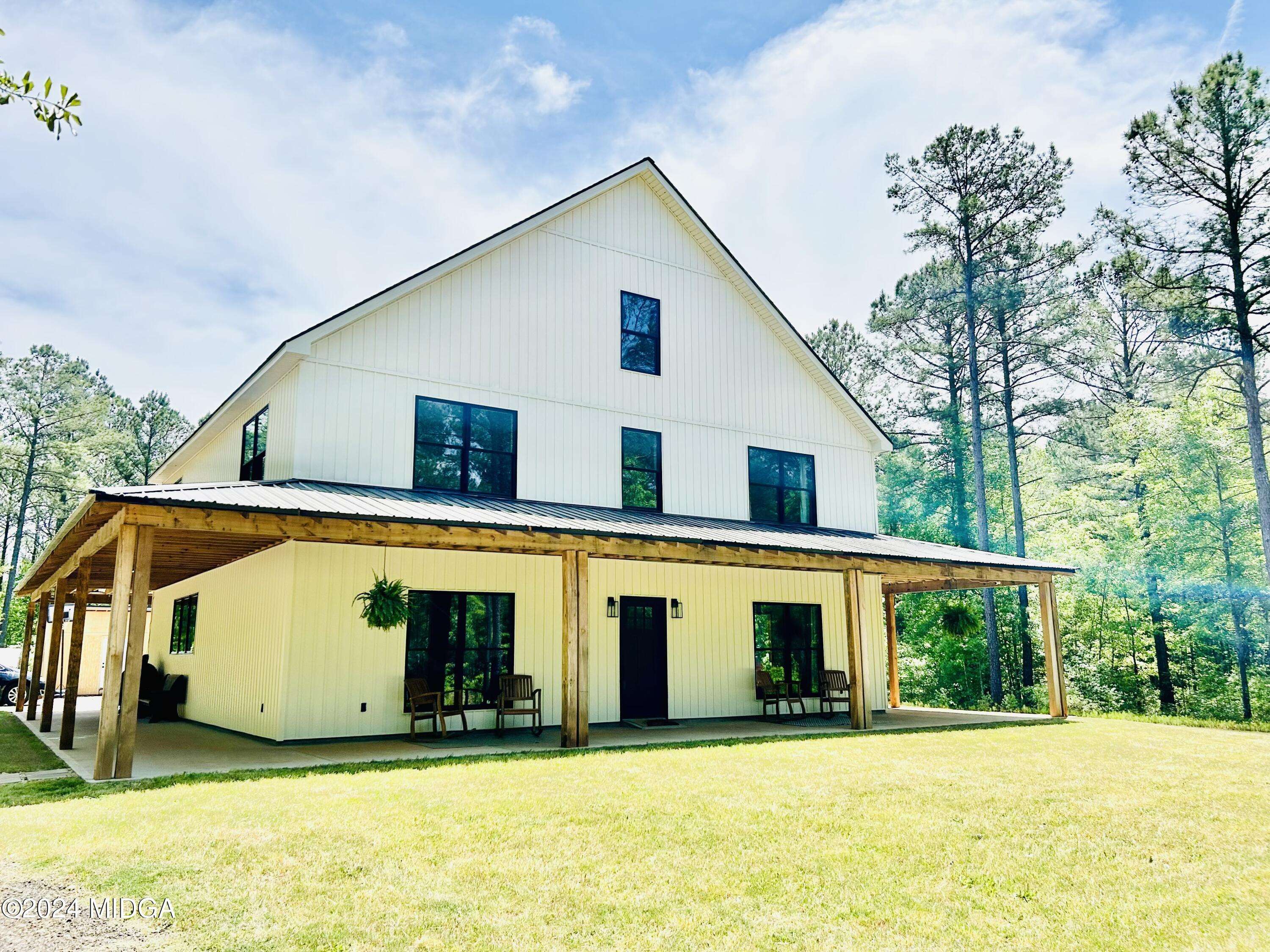$599,000
$599,000
For more information regarding the value of a property, please contact us for a free consultation.
3 Beds
3 Baths
2,800 SqFt
SOLD DATE : 09/13/2024
Key Details
Sold Price $599,000
Property Type Single Family Home
Sub Type Single Family Residence
Listing Status Sold
Purchase Type For Sale
Square Footage 2,800 sqft
Price per Sqft $213
Subdivision Not In Subdivision
MLS Listing ID 175219
Sold Date 09/13/24
Style Farmhouse
Bedrooms 3
Full Baths 2
Half Baths 1
HOA Y/N No
Abv Grd Liv Area 2,800
Year Built 2022
Lot Size 10.420 Acres
Acres 10.42
Property Sub-Type Single Family Residence
Source Middle Georgia MLS
Property Description
MOTIVATED SELLERS! Take a look at this secluded, almost new house, and MAKE AN OFFER today! Built in 2022, this stunning, modern farmhouse is almost brand new with 10.42 acres without the price tag of a brand new build. With 3 very spacious bedrooms, 2 and a half bathrooms, and a grand loft area, this house will offer your family plenty of space and comfort. When you walk inside you are greeted with a modern living room, an electric fireplace, 18 foot ceilings, and a generous amount of natural light boasting an inviting ambience. The custom kitchen offers beautiful cabinetry, granite countertops, a convenient pot filler above the stove, a smart oven, and even a butler's pantry! Let's not forget the best part in the kitchen - the all black, Pella, casement windows in the kitchen makes it perfect for those who love to cook and enjoy the serenity and peace of the outdoors at the same time. The master suite is located on the main level and offers an oversized tile shower, an elegant freestanding tub for the ultimate relaxation, and a walk-in closet with plenty of space for your wardrobe and storage. Upstairs you will discover the grand loft area perfect for a secondary living room, two very spacious bedrooms, and a full bathroom with two vanities making it convenient for siblings or guests. This house was thoughtfully designed by the owners and will meet all your expectations! This total electric house has an abundance of storage, a functional laundry room that includes a wash sink, Pella brand windows throughout the entire home, two HVACs with a zone system, a sound barrier in the laundry room, dining room, and master bedroom, heavy duty LVP flooring throughout, smart thermostats, and spray insulation for energy efficiency during Georgia's hot summer months! The exterior of this home provides seclusion and privacy with plenty of space to design your landscaping dreams! With a covered, wrap around patio expect to be amazed with the quiet outdoors while you entertain or enjoy family time outside. The recently finished shed, newly laid sod, and asphalt millings on the driveway and parking pad are newly added features ready for their new owner's use! The wooded area on the property has had several successful hunting adventures perfect for any hunting enthusiast. Don't miss this opportunity to call this home yours. Book an appointment today for a private showing!
Location
State GA
County Upson
Rooms
Other Rooms Shed(s)
Basement None
Interior
Interior Features W/D Connection, Cabinets White, Walk-In Closet(s), Pantry, Fireplace, Double Vanity, Attic Storage
Heating Electric, Zoned
Cooling Electric, Central Air
Flooring Ceramic Tile, Other
Fireplaces Number 1
Fireplaces Type Family Room
Fireplace Yes
Appliance Built-In Electric Oven, Dishwasher, Electric Cooktop, Electric Water Heater
Laundry Main Level
Exterior
Exterior Feature Private Front Entry, Private Yard, Storage, Wooded
Parking Features Driveway
Utilities Available Electricity Available, Water Available
Roof Type Composition,Metal
Porch Patio, Wrap Around
Garage No
Building
Foundation Slab
Sewer Septic Tank
Water Well
Architectural Style Farmhouse
Structure Type Private Front Entry,Private Yard,Storage,Wooded
New Construction No
Schools
Elementary Schools Upson-Lee
Middle Schools Upson-Lee
High Schools Upson-Lee
Others
Tax ID 93001T
Acceptable Financing Cash, Conventional, FHA, VA Loan
Horse Property None
Listing Terms Cash, Conventional, FHA, VA Loan
Read Less Info
Want to know what your home might be worth? Contact us for a FREE valuation!

Our team is ready to help you sell your home for the highest possible price ASAP
"My job is to find and attract mastery-based agents to the office, protect the culture, and make sure everyone is happy! "






