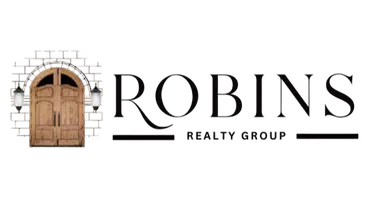$254,900
$254,900
For more information regarding the value of a property, please contact us for a free consultation.
3 Beds
3 Baths
1,601 SqFt
SOLD DATE : 07/08/2024
Key Details
Sold Price $254,900
Property Type Single Family Home
Sub Type Single Family Residence
Listing Status Sold
Purchase Type For Sale
Square Footage 1,601 sqft
Price per Sqft $159
Subdivision Old Stone Crossing
MLS Listing ID 174909
Sold Date 07/08/24
Style Traditional
Bedrooms 3
Full Baths 2
Half Baths 1
HOA Y/N No
Abv Grd Liv Area 1,601
Originating Board Middle Georgia MLS
Year Built 2018
Lot Size 5,227 Sqft
Acres 0.12
Lot Dimensions 5227
Property Sub-Type Single Family Residence
Property Description
Discover the perfect blend of comfort and convenience in this charming two-story home conveniently located between Warner Robins and Macon, Georgia. Boasting three bedrooms and two 1/2 baths, this residence offers a spacious layout ideal for modern living. Ascend to the second floor to find the master suite retreat, providing ultimate privacy and relaxation. A versatile loft space offers endless possibilities. Enjoy the ease of a two-car garage and the security of a fenced backyard with a privacy fence, creating a serene outdoor oasis. With its proximity to Robins Air Force Base and Interstate 75, commuting is a breeze, making this home the perfect choice for military personnel or the Macon commute. Don't miss out on this opportunity to call this desirable property home - schedule your showing today and experience the best of Georgia living.
Location
State GA
County Houston
Interior
Interior Features Double Vanity, Carpeted Floors, Attic Storage, Eat-in Kitchen
Heating Central, Electric
Cooling Electric, Ceiling Fan(s)
Flooring Carpet, Vinyl, Other
Fireplaces Type None
Fireplace No
Appliance Dishwasher, Electric Oven, Electric Range
Laundry Laundry Closet
Exterior
Exterior Feature Fence
Parking Features Garage, Attached
Garage Spaces 2.0
Roof Type Composition,Shingle
Porch Front Porch
Garage Yes
Building
Foundation Slab
Sewer Public
Water Public
Architectural Style Traditional
Structure Type Fence
New Construction No
Schools
Elementary Schools Centerville - Houston
Middle Schools Northside Middle
High Schools Northside - Houston
Others
Tax ID 0C0320 171000
Read Less Info
Want to know what your home might be worth? Contact us for a FREE valuation!

Our team is ready to help you sell your home for the highest possible price ASAP
"My job is to find and attract mastery-based agents to the office, protect the culture, and make sure everyone is happy! "






