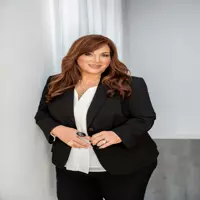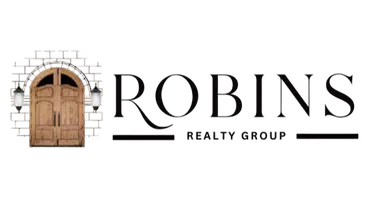$565,000
$565,000
For more information regarding the value of a property, please contact us for a free consultation.
3 Beds
3 Baths
3,199 SqFt
SOLD DATE : 05/30/2024
Key Details
Sold Price $565,000
Property Type Single Family Home
Sub Type Single Family Residence
Listing Status Sold
Purchase Type For Sale
Square Footage 3,199 sqft
Price per Sqft $176
Subdivision Oreco Hills
MLS Listing ID 174698
Sold Date 05/30/24
Style Contemporary/Modern,Country,European,Garden (1 Level),Traditional
Bedrooms 3
Full Baths 2
Half Baths 1
HOA Y/N No
Abv Grd Liv Area 3,199
Originating Board Middle Georgia MLS
Year Built 1998
Lot Size 0.870 Acres
Acres 0.87
Lot Dimensions 37897
Property Sub-Type Single Family Residence
Property Description
This Southern Colonial Style Home will charm your heart with its blend of traditional and contemporary design. Secluded, yet with easy access to Zebulon Road, Bass Road and the very best that Macon has to offer. Enjoy an exclusive arrival feel through the private road/driveway, then be in awe of its stunning facade and lush, well-manicured grounds, which will make you feel as though you have arrived at a castle. Great views and natural light from almost every room. Spacious Bedrooms, large master closet, custom-built laundry room, and for the remote worker couples, this one has not one but TWO private offices, one indoors and a 200+/- SF office attached to the covered, 2-parking garage. Other features include an Amazing Kitchen with a Pool View that leads to the Outdoor Oasis, which is perfect for Family Time and Entertainment, and even has more room for you to expand and add a personal touch. You will love the layout of this property, its elegant molding and light fixtures, the all around built-in cabinetry, the large windows and plantation shutters. The attention to detail on this home is exquisite, what a great house all-around. You just have to come and see it!
Location
State GA
County Bibb
Interior
Interior Features View to Family Room, Solid Surface Counters, Pantry Walk-In, Cabinets Stain, Breakfast Room, Whirlpool Tub, Tray Ceiling(s), Pantry, High Speed Internet, High Ceilings 9' ft Lower, Fireplace, Entrance Foyer, Double Vanity, Carpeted Floors, Attic Storage, Eat-in Kitchen
Heating Natural Gas
Cooling Central Air
Flooring Hardwood
Fireplaces Type Family Room, Gas Log, Other Room
Fireplace Yes
Window Features Insulated Windows,Plantation Shutters
Appliance Dishwasher, Disposal, Double Oven, Dryer, Gas Cooktop, Microwave, Refrigerator, Self Cleaning Oven, Tankless Water Heater, Washer
Laundry Laundry Room
Exterior
Exterior Feature Circle Drive, Courtyard, Fence, Garden, Gas Grill, Hot Tub, Private Front Entry, Private Rear Entry, Private Yard
Parking Features Storage, Parking Pad, Kitchen Level, Garage Faces Rear, Garage Door Opener, Driveway, Covered
Garage Spaces 2.0
Pool In Ground
Utilities Available Cable Available, Electricity Available, Natural Gas Available, Phone Available, Sewer Available
Roof Type Shingle
Porch Back, Covered, Patio, Porch, Rear Porch
Garage No
Building
Foundation Other
Sewer Public
Water Public
Architectural Style Contemporary/Modern, Country, European, Garden (1 Level), Traditional
Structure Type Circle Drive,Courtyard,Fence,Garden,Gas Grill,Hot Tub,Private Front Entry,Private Rear Entry,Private Yard
New Construction No
Schools
Elementary Schools Carter Elementary
Middle Schools Howard Middle
High Schools Howard
Others
Tax ID J005-0057
Acceptable Financing Cash, Conventional, FHA, VA Loan
Listing Terms Cash, Conventional, FHA, VA Loan
Read Less Info
Want to know what your home might be worth? Contact us for a FREE valuation!

Our team is ready to help you sell your home for the highest possible price ASAP
"My job is to find and attract mastery-based agents to the office, protect the culture, and make sure everyone is happy! "






