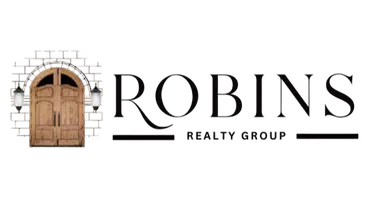$299,250
$299,250
For more information regarding the value of a property, please contact us for a free consultation.
4 Beds
2 Baths
1,750 SqFt
SOLD DATE : 05/30/2024
Key Details
Sold Price $299,250
Property Type Single Family Home
Sub Type Single Family Residence
Listing Status Sold
Purchase Type For Sale
Square Footage 1,750 sqft
Price per Sqft $171
Subdivision Hunt Place
MLS Listing ID 173900
Sold Date 05/30/24
Style Craftsman,Traditional
Bedrooms 4
Full Baths 2
HOA Y/N No
Abv Grd Liv Area 1,750
Originating Board Middle Georgia MLS
Year Built 2024
Lot Size 9,583 Sqft
Acres 0.22
Property Sub-Type Single Family Residence
Property Description
Knock knock ... It's the Cardinal Plan in Hunt's Place built by WCH Homes. The This plan offers an open floor plan with beautiful features! Kitchen features stainless appliances, large island, and pantry. Carpet in bedrooms and tiles floors in baths. Master suite is spacious and features beautiful bathroom with double vanity, walk in shower, garden tub, and a ample sized closet. $2,000 lender credit offered from Melissa Gibson with Guild Mortgage.
Location
State GA
County Houston
Area 99 - Not In List
Rooms
Basement None
Interior
Interior Features Solid Surface Counters, Walk-In Closet(s), Gas Logs, Garden Tub, Fireplace, Double Vanity, Carpeted Floors, Attic Storage
Heating Central, Electric
Cooling Electric, Central Air
Fireplaces Number 1
Fireplaces Type Family Room, Gas Log
Fireplace Yes
Appliance Dishwasher, Disposal, Electric Range, Microwave
Laundry Laundry Closet
Exterior
Exterior Feature None
Parking Features Garage, Attached
Garage Spaces 2.0
Community Features None
Utilities Available Electricity Available, Sewer Available, Underground Utilities
Roof Type Composition,Shingle
Porch Porch
Garage Yes
Building
Foundation Slab
Sewer Public
Water Public
Architectural Style Craftsman, Traditional
Structure Type None
New Construction Yes
Schools
Elementary Schools Langston Road Elementary
Middle Schools Mossy Creek Middle
High Schools Perry High
Others
Tax ID 0W1040 1920000
Read Less Info
Want to know what your home might be worth? Contact us for a FREE valuation!

Our team is ready to help you sell your home for the highest possible price ASAP
"My job is to find and attract mastery-based agents to the office, protect the culture, and make sure everyone is happy! "






