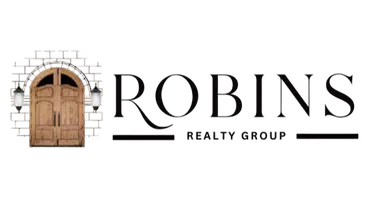$439,790
$439,790
For more information regarding the value of a property, please contact us for a free consultation.
4 Beds
3 Baths
2,587 SqFt
SOLD DATE : 05/06/2024
Key Details
Sold Price $439,790
Property Type Single Family Home
Sub Type Single Family Residence
Listing Status Sold
Purchase Type For Sale
Square Footage 2,587 sqft
Price per Sqft $170
Subdivision Not In Subdivision
MLS Listing ID 173285
Sold Date 05/06/24
Style Craftsman,Other
Bedrooms 4
Full Baths 3
HOA Fees $500
HOA Y/N Yes
Abv Grd Liv Area 2,587
Originating Board Middle Georgia MLS
Year Built 2024
Lot Size 0.350 Acres
Acres 0.35
Property Sub-Type Single Family Residence
Property Description
The builder is offering a $3500.00 incentive at the moment on spec home inventory. The Chattooga Plan at Riverbend North on lot 55 built by WCH Homes offers the Southern rocking chair front porch to sip your sweet tea and wave at the neighbors as they walk by. Amenities include large Foyer, Formal Dining Room with Accent Wall, Gorgeous Hardwood Floors, Decorative Coffered Ceiling & Gas Fireplace in Great Room Open to Kitchen featuring Beautiful Cabinets, Gas Range, Farmhouse sink, Solid Surface Countertops, Oversized Island, Pantry & Spacious Breakfast Area. Huge Primary Suite with Double Tray Ceiling & Barn Door at Entrance of Primary Bath featuring Dual Vanity, Jetted Tub, Custom Tile Shower, Linen Closet & Huge Walk In Closet. Split bedroom plan featuring 3 Guest Bedrooms, all on the Main. Other Features Include Mud Bench, Screened Porch, Privacy Fence, Full Sod & Sprinkler System, 2'' Blinds & More. Come on by to view this.
Location
State GA
County Houston
Community Street Lights
Area 99 - Not In List
Rooms
Basement None
Interior
Interior Features W/D Connection, View to Family Room, Solid Surface Counters, Pantry Walk-In, Breakfast Room, Walk-In Closet(s), Tray Ceiling(s), Pantry, High Ceilings 9' ft Upper, Gas Logs, Fireplace, Entrance Foyer, Double Vanity, Disappearing Attic Stairs, Coffered Ceiling(s), Carpeted Floors, Attic Storage, Other
Heating Central, Electric, Heat Pump
Cooling Heat Pump, Electric, Central Air
Flooring Carpet, Ceramic Tile, Hardwood
Fireplaces Number 1
Fireplaces Type Gas Log
Fireplace Yes
Window Features Insulated Windows,Shutters
Appliance Built-In Electric Oven, Dishwasher, Disposal, Electric Cooktop, Microwave, Other
Laundry Other, Laundry Room
Exterior
Exterior Feature Fence, Private Yard, Sprinkler System
Parking Features Kitchen Level, Garage Faces Side, Garage Door Opener, Garage, Driveway, Attached
Garage Spaces 2.0
Pool None
Community Features Street Lights
Utilities Available Cable Available, Electricity Available, Sewer Available, Underground Utilities, Water Available
Waterfront Description None
Roof Type Composition,Shingle
Porch Front Porch, Covered, Rear Porch
Garage Yes
Building
Foundation Slab
Sewer Public
Water County
Architectural Style Craftsman, Other
Structure Type Fence,Private Yard,Sprinkler System
New Construction Yes
Schools
Elementary Schools Bonaire
Middle Schools Bonaire
High Schools Veterans
Others
Tax ID 001770 055000
Acceptable Financing ARM, Cash, Conventional, FHA, VA Loan
Listing Terms ARM, Cash, Conventional, FHA, VA Loan
Read Less Info
Want to know what your home might be worth? Contact us for a FREE valuation!

Our team is ready to help you sell your home for the highest possible price ASAP
"My job is to find and attract mastery-based agents to the office, protect the culture, and make sure everyone is happy! "






