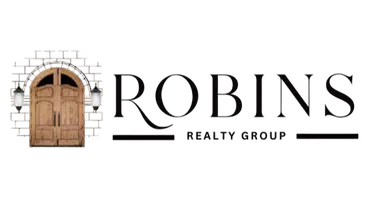$195,900
$195,900
For more information regarding the value of a property, please contact us for a free consultation.
3 Beds
2 Baths
1,208 SqFt
SOLD DATE : 02/14/2024
Key Details
Sold Price $195,900
Property Type Single Family Home
Sub Type Single Family Residence
Listing Status Sold
Purchase Type For Sale
Square Footage 1,208 sqft
Price per Sqft $162
Subdivision Tyson Glen
MLS Listing ID 173511
Sold Date 02/14/24
Style Traditional
Bedrooms 3
Full Baths 2
HOA Y/N No
Abv Grd Liv Area 1,208
Year Built 2001
Lot Size 7,405 Sqft
Acres 0.17
Property Sub-Type Single Family Residence
Source Middle Georgia MLS
Property Description
All offers due by 1:00 pm today 1/26/2024.
Welcome to this beautifully updated home where every detail has been meticulously attended to. Step inside to discover a recently replaced roof ensuring peace of mind for years to come. Enjoy the added charm of a tile sunroom and covered back porch, perfect for soaking in the serene surroundings. A brand new microwave awaits in the updated kitchen, complemented by freshly painted interiors throughout the entire house. The garage boasts a new epoxy floor, adding both durability and style. Enhancing the ambiance, new light fixtures illuminate the space effortlessly. With hardwoods and tile flooring throughout, this home offers both elegance and practicality, making it an ideal haven for modern living
Location
State GA
County Houston
Area 99 - Not In List
Rooms
Basement None
Interior
Interior Features Other, W/D Connection, Garden Tub, Eat-in Kitchen
Heating Central, Electric
Cooling Electric, Central Air
Flooring Ceramic Tile, Other
Fireplace No
Appliance Dishwasher, Electric Range, Microwave, Refrigerator
Laundry Laundry Closet, In Kitchen
Exterior
Exterior Feature Fence, Other
Parking Features Garage Door Opener, Garage, Attached
Garage Spaces 1.0
Community Features None
Roof Type Composition
Porch Covered, Patio, Porch
Garage Yes
Building
Foundation Slab
Sewer County, City
Water County
Architectural Style Traditional
Structure Type Fence,Other
New Construction No
Schools
Elementary Schools David A. Perdue
Middle Schools Feagin Mill
High Schools Houston County
Others
Tax ID 0W1000 195000
Acceptable Financing Cash, Conventional, FHA, VA Loan
Listing Terms Cash, Conventional, FHA, VA Loan
Read Less Info
Want to know what your home might be worth? Contact us for a FREE valuation!

Our team is ready to help you sell your home for the highest possible price ASAP
"My job is to find and attract mastery-based agents to the office, protect the culture, and make sure everyone is happy! "






