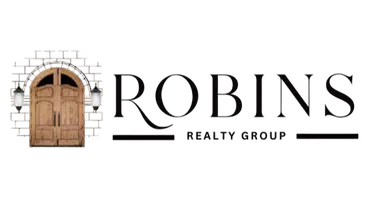$179,900
$179,900
For more information regarding the value of a property, please contact us for a free consultation.
2 Beds
2 Baths
1,419 SqFt
SOLD DATE : 10/30/2023
Key Details
Sold Price $179,900
Property Type Single Family Home
Sub Type Single Family Residence
Listing Status Sold
Purchase Type For Sale
Square Footage 1,419 sqft
Price per Sqft $126
Subdivision Shadow Moss Extension
MLS Listing ID 171724
Sold Date 10/30/23
Style Traditional
Bedrooms 2
Full Baths 2
HOA Y/N No
Abv Grd Liv Area 1,419
Year Built 1986
Lot Size 7,405 Sqft
Acres 0.17
Property Sub-Type Single Family Residence
Source Middle Georgia MLS
Property Description
NEWLY RENOVATED home in desirable area! This home is just what you are looking for and you will fall in love with the all NEW floors throughout (NO CARPET!), NEW Granite Countertops, NEW Fixtures, NEWLY Painted inside and out, NEW Bathrooms, etc... The large living room boasts a beautiful fireplace and tons of natural light let in by the bay window. Walk into the kitchen and check out the new Stove, the new custom tile backsplash and granite countertops. Also downstairs is the large laundry room/pantry, the dining room and a full bathroom with new vanity, toilet and fixtures. Upstairs you will find the 2 large bedrooms and another full sized bathroom also with all new vanity, toilet and fixtures. Outside you can grill out on the back deck and enjoy that no bugs can get to your food when you dine in the screened in porch on the other side. Simply the cutest house- you won't be disappointed!
Location
State GA
County Bibb
Area 02 - North Macon/Monroe Co
Rooms
Basement None
Interior
Interior Features Pantry Walk-In, Pantry, Fireplace
Heating Central
Cooling Central Air
Flooring Ceramic Tile, Vinyl
Fireplaces Number 1
Fireplaces Type Family Room
Fireplace Yes
Appliance Dishwasher, Electric Range
Laundry Laundry Closet
Exterior
Exterior Feature Fence
Parking Features Garage, Attached
Community Features None
Utilities Available Cable Available, Electricity Available, Phone Available, Sewer Available, Water Available
Waterfront Description None
Roof Type Composition
Porch Back, Screened
Garage Yes
Building
Foundation Block
Sewer Public
Water Public
Architectural Style Traditional
Structure Type Fence
New Construction No
Others
Tax ID O061-0196
Acceptable Financing Cash, Conventional, FHA, VA Loan
Horse Property None
Listing Terms Cash, Conventional, FHA, VA Loan
Read Less Info
Want to know what your home might be worth? Contact us for a FREE valuation!

Our team is ready to help you sell your home for the highest possible price ASAP
"My job is to find and attract mastery-based agents to the office, protect the culture, and make sure everyone is happy! "






